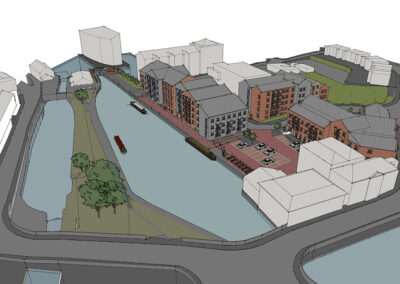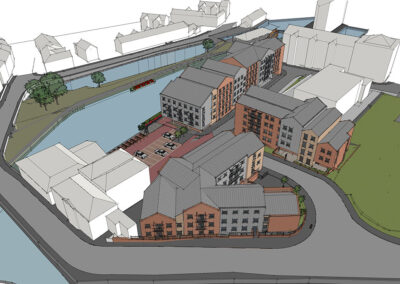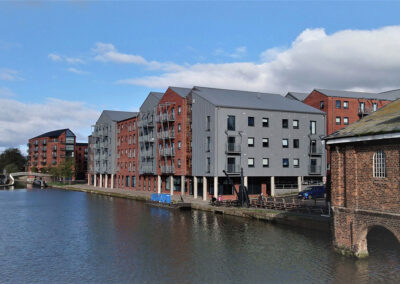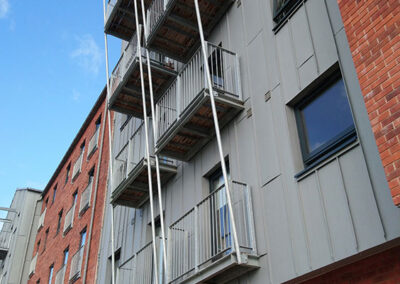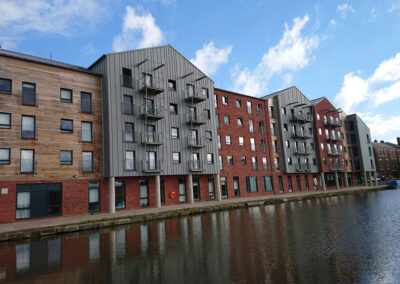Tower Wharf
Chester
This development site is located within the Chester City Conservation Area and is just out with the Historic City Walls. It forms part of the Garden Quarter residential area and the dominant site feature is the Shropshire Union Canal. The Heritage Assets in this part of Chester are extremely significant and the design approach adopted responds to the scale, massing and architectural aesthetic of the historic canal side setting. The proposals comprise 350nr studios across three separate buildings, with associated facilities. The waterfront composition is articulated by a series of individually expressed elements, with varying height, width and external materials.
The forms are traditional, with pitched roof configurations. External materials are a mixture of traditional brick, metal cladding & glazing composed in a contemporary manner to reinforce the individual elements. The Planning process was challenging but ultimately a successful Full Planning Consent was achieved. The Client decided to sell the land with the benefit of the Planning Consent and the development was completed by others. However the finished development retains the architectural quality of the original design proposals.
Role: Project Architect (to RIBA Stage 3 – Planning Approval)
Client: Miller Developments
Status: Completed 2017
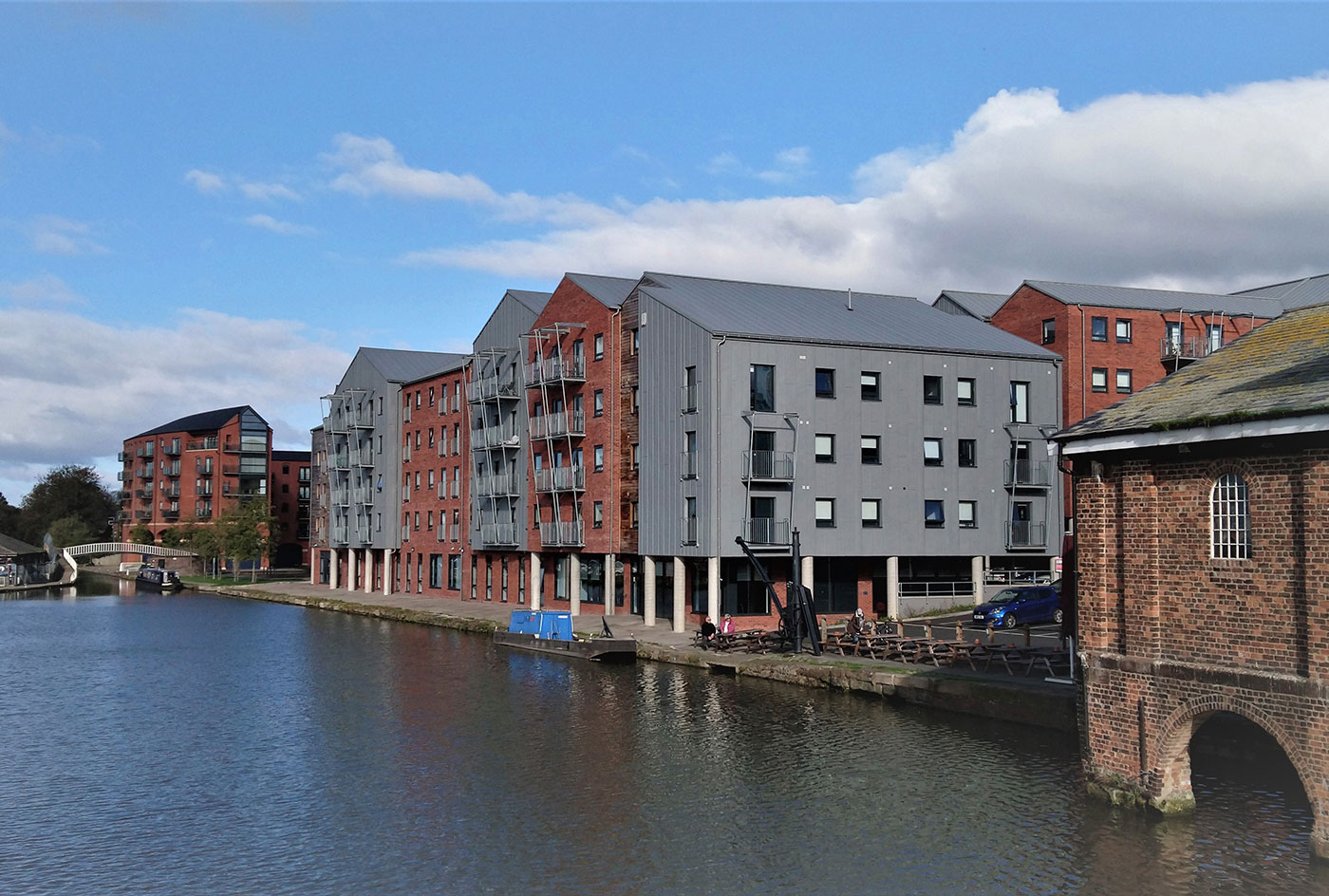
Get In Touch
Contact us today for a free initial consultation about your project

144 West George Street
Glasgow G2 2HG
T: 0141 258 3100 - E: admin@cpsarchitects.co.uk
Cookie Policy - Privacy Policy
© Copyright Convery Prenty Shields Architects Ltd | Website Design by Redwing Creative
