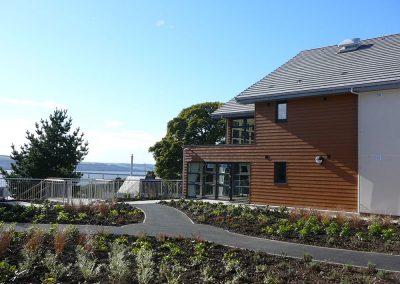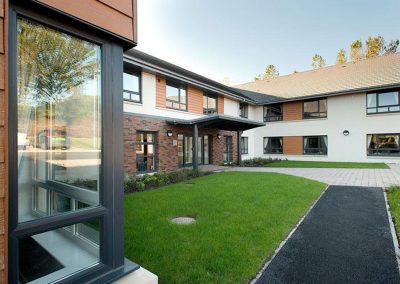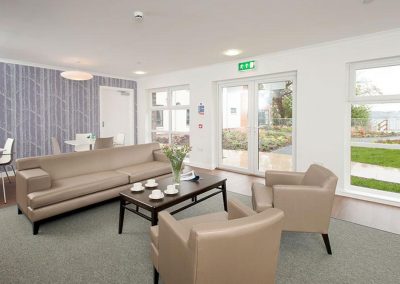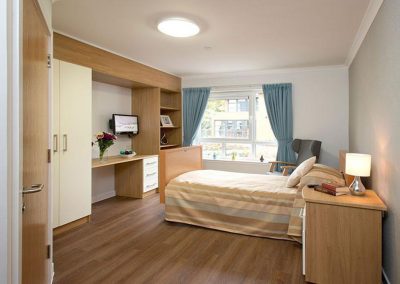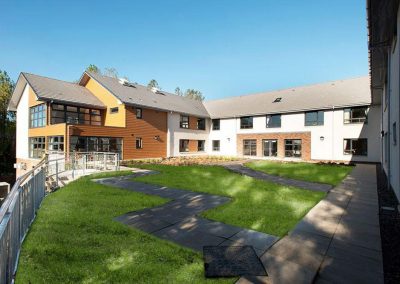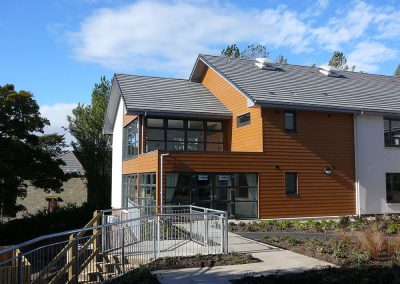St Ronan’s Care Home
Dundee
This 60 bed care home has been designed to take advantage of the dramatic views over the Firth of Tay. In an elevated location the building has been designed to create a sheltered north entrance courtyard and an open aspect southern courtyard, providing an attractive secure garden space for the residents to enjoy.
The main day lounges are designed to be naturally bright with large areas of glazing offering spectacular views over the Tay. There is a significant amount of existing mature trees, hedges and shrubbery around the development boundary, all of which enhance the setting of this care home.
Role: Project Architect and Lead Consultant
Client: Balhousie Care Group
Status: Completed 2012
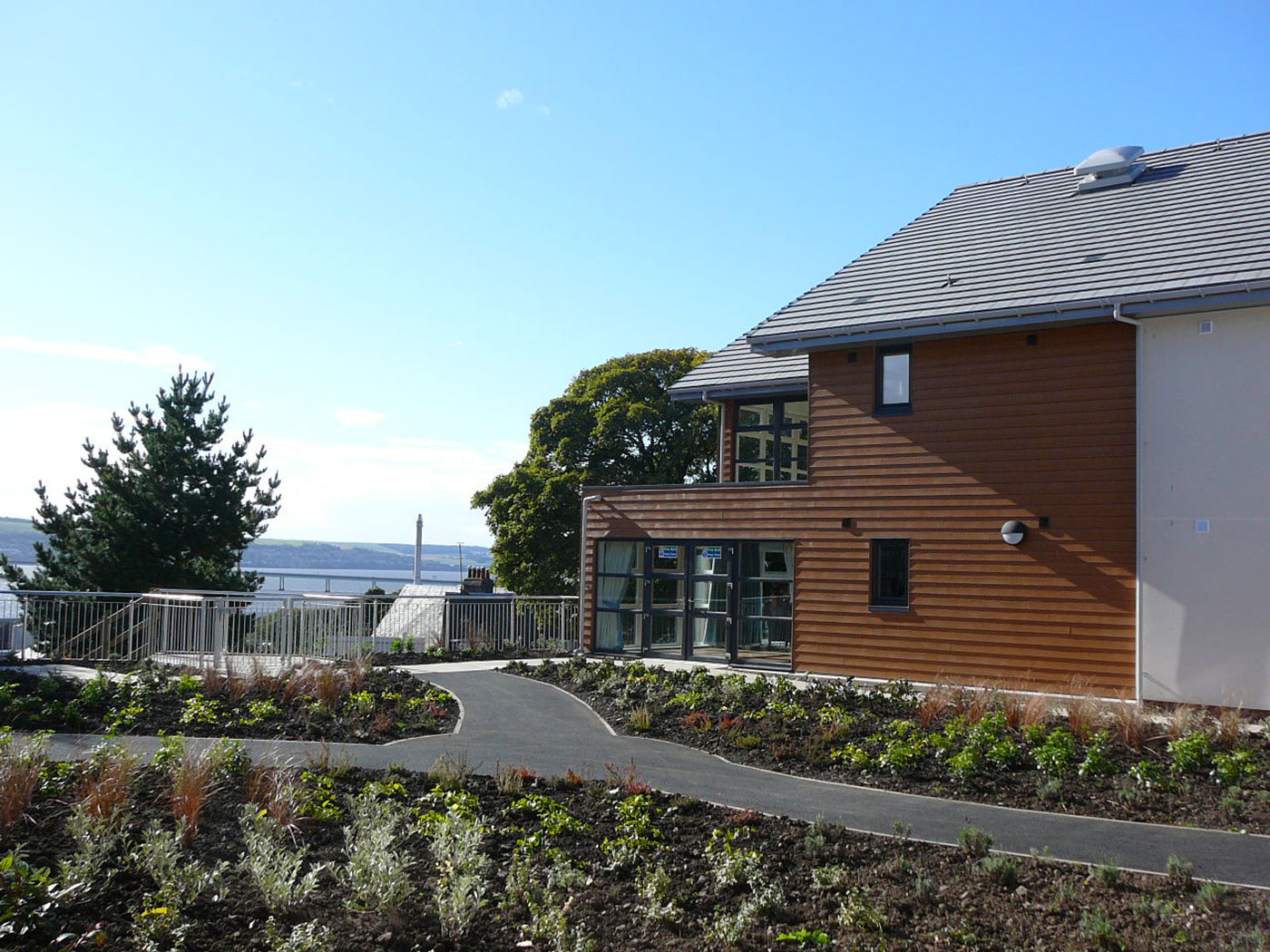
Get In Touch
Contact us today for a free initial consultation about your project

144 West George Street
Glasgow G2 2HG
T: 0141 258 3100 - E: admin@cpsarchitects.co.uk
Cookie Policy - Privacy Policy
© Copyright Convery Prenty Shields Architects Ltd | Website Design by Redwing Creative
