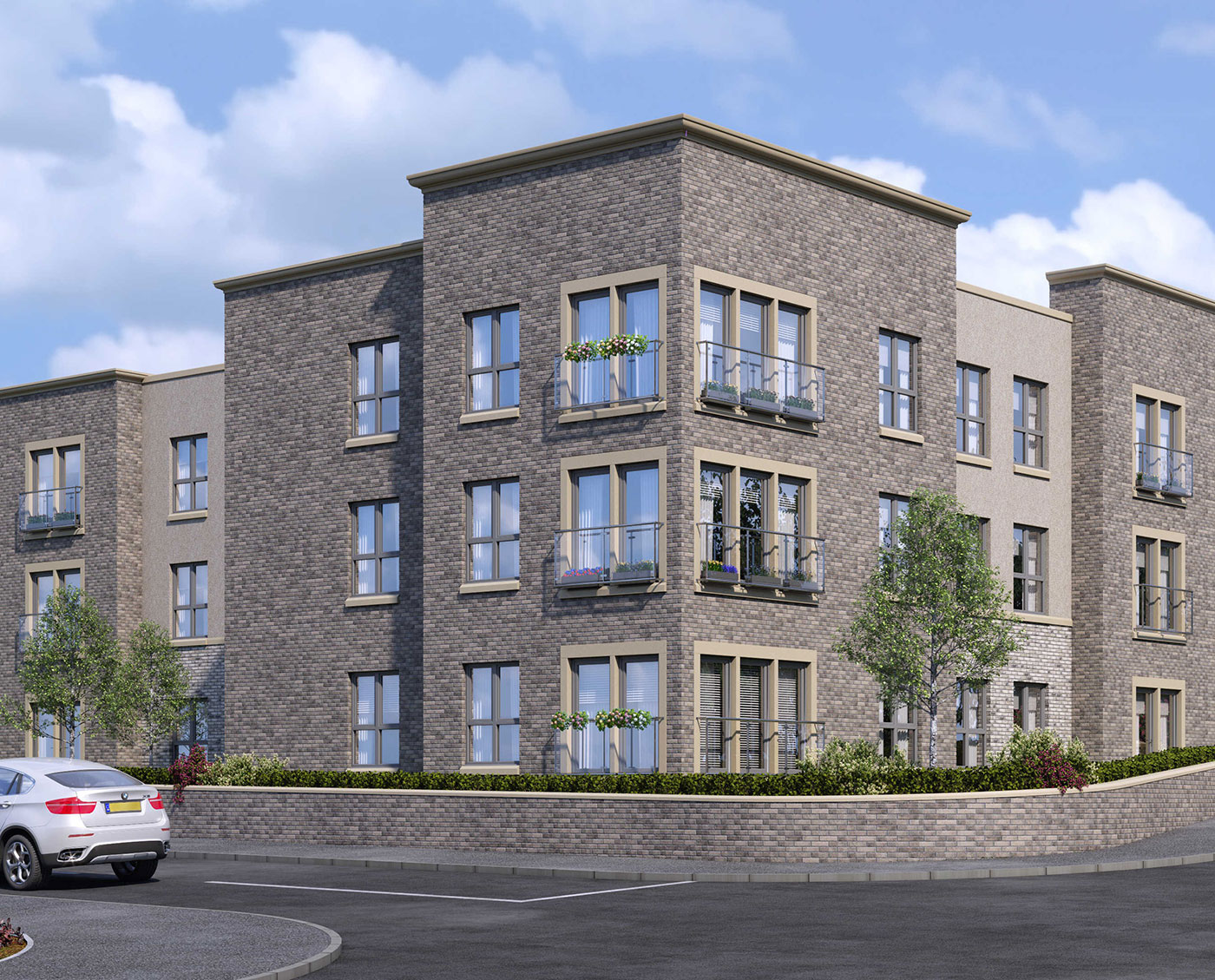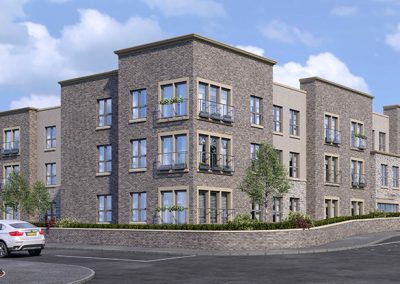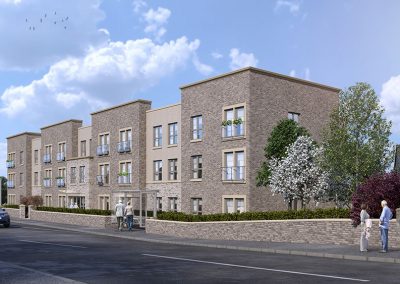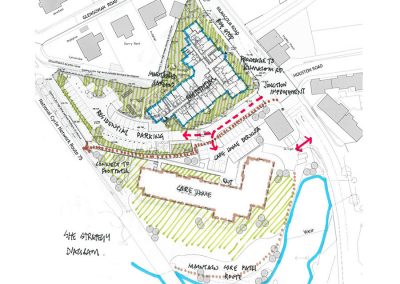Bridge of Weir, Renfrewshire
Retirement Development
The proposed design and layout of this Residential Retirement Development is a complementary use to the recently completed adjacent Care Home, which was also designed by our Practice. It will provide Later Living Apartments which encourage independent living for elderly people with additional support. The development comprises 42 units in a mix of one and two bedroomed apartments with a Residents communal lounge opening onto landscaped gardens providing a variety of areas for active or passive recreation. The three storey development ties in with the existing adjacent tenemental property at Burnhill Place and the properties to the north on Glengowan Road. It is proposed to use a similar palette of materials to the care home to provide a cohesive approach to the complex. Two complementary bricks will be used with cast stone margins to the window surrounds. Living room windows are full height with Paris style balconies to provide views and daylight.
Role: Project Architect, Principal Designer and Lead Consultant
Client: Simply Develop (UK) Ltd
Status: Building Warrant Stage
Credits: CGI’s by Ken Bear Ltd

Get In Touch
Contact us today for a free initial consultation about your project

144 West George Street
Glasgow G2 2HG
T: 0141 258 3100 - E: admin@cpsarchitects.co.uk
Cookie Policy - Privacy Policy
© Copyright Convery Prenty Shields Architects Ltd | Website Design by Redwing Creative


