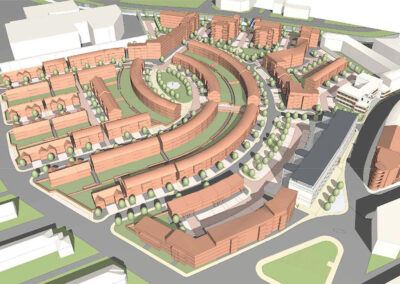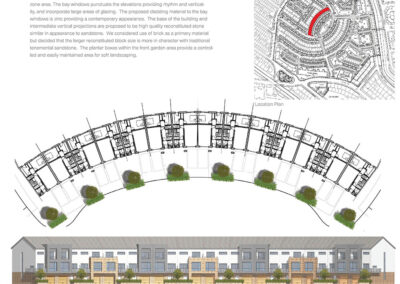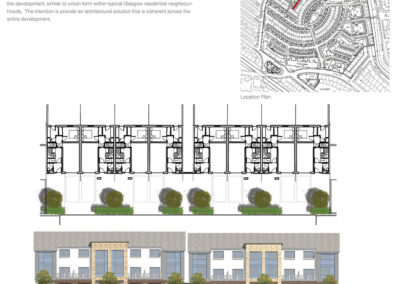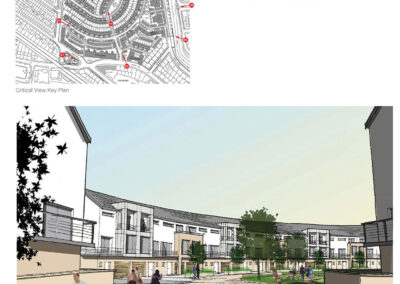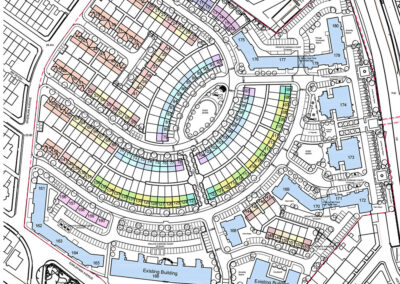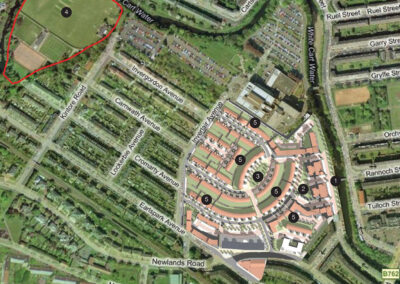Newlands Residential Masterplan
Glasgow
We were appointed by CALA Homes (West) Ltd to design detailed Planning proposals for a 500 unit residential masterplan proposal in the Newlands area of Glasgow. The proposals include the retention, restoration and conversion of the principal listed building fronting Newlands Road, and a separate Listed Building Application was submitted.
The Masterplan creates a hierarchy of street character types with emphasis on the quality of the public realm. The residential mix incorporates a diverse range of dwelling types including 3-storey townhouses, mews development, flats and terraced housing. Due to economic circumstances the project did not proceed beyond the Planning Stage but the proposals demonstrate how a high quality residential environment can be created on an industrial/ brownfield site, and seamlessly integrate with the existing urban grain.
Role: Project Architect
Client: CALA Homes (West) Ltd.
Status: Planning submitted (subsequently withdrawn)
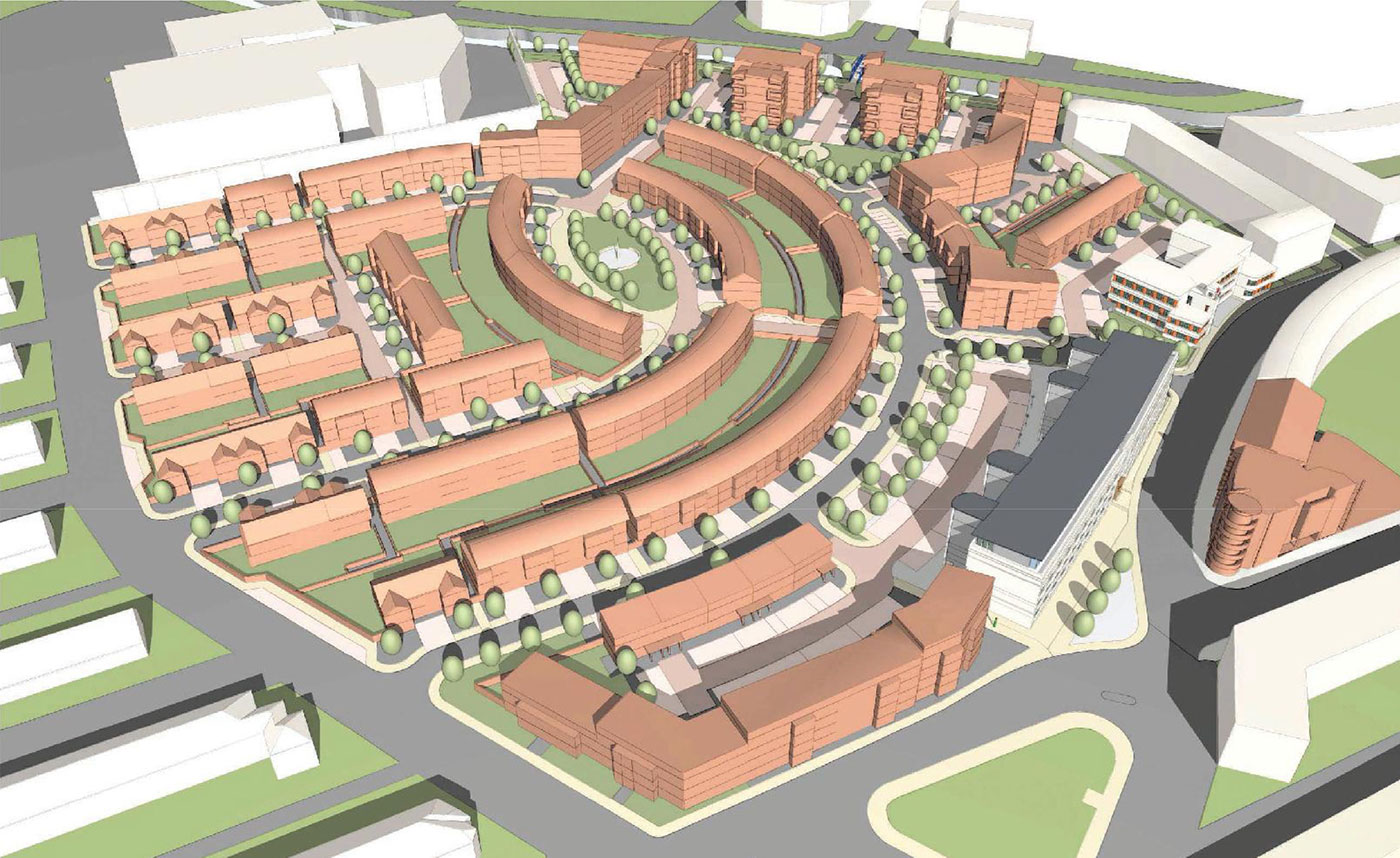
Get In Touch
Contact us today for a free initial consultation about your project

144 West George Street
Glasgow G2 2HG
T: 0141 258 3100 - E: admin@cpsarchitects.co.uk
Cookie Policy - Privacy Policy
© Copyright Convery Prenty Shields Architects Ltd | Website Design by Redwing Creative
