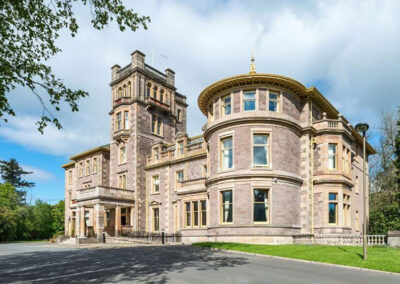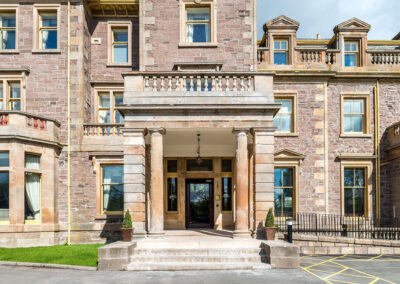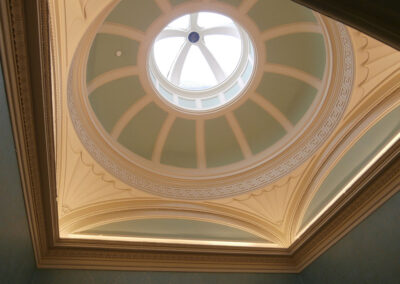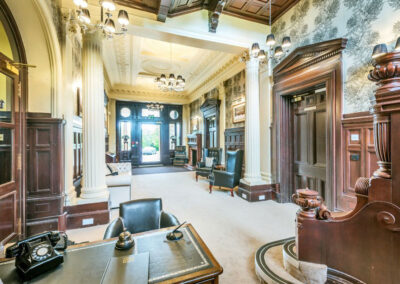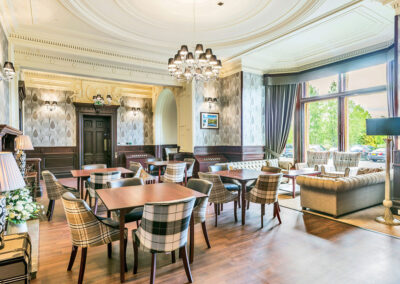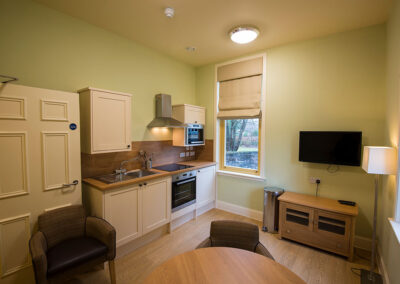Manor Hall Centre for Trauma
Doune
Opening in 2015, Manor Hall is a 26-bed residential treatment facility that specialises in the assessment and treatment of psychological trauma. This Category B-listed building which dates back to 1820 has been sensitively renovated. We worked closely with the Local Authority Conservation Officer to ensure that all aspects of the external fabric and internal renovations are sympathetic to the original building. Detailed Conservation Method Statements were agreed as each stage of the project with key internal features being retained and restored: – decorative plasterwork, fireplaces, feature staircase, timber paneling and stain glass windows. The ground floor contains the main public rooms, including dining room, cinema/group therapy room and lounge, a self-contained six-bed unit located in the former orangery – which gives direct access to the gardens – along with two bedsit units, which are designed to help residents gain further independence. Other facilities include a multi-gym and a rehabilitation kitchen facility.
Role: Project Architect
Client: Seddon (Specialist Care Partnership Project)
Status: Completed
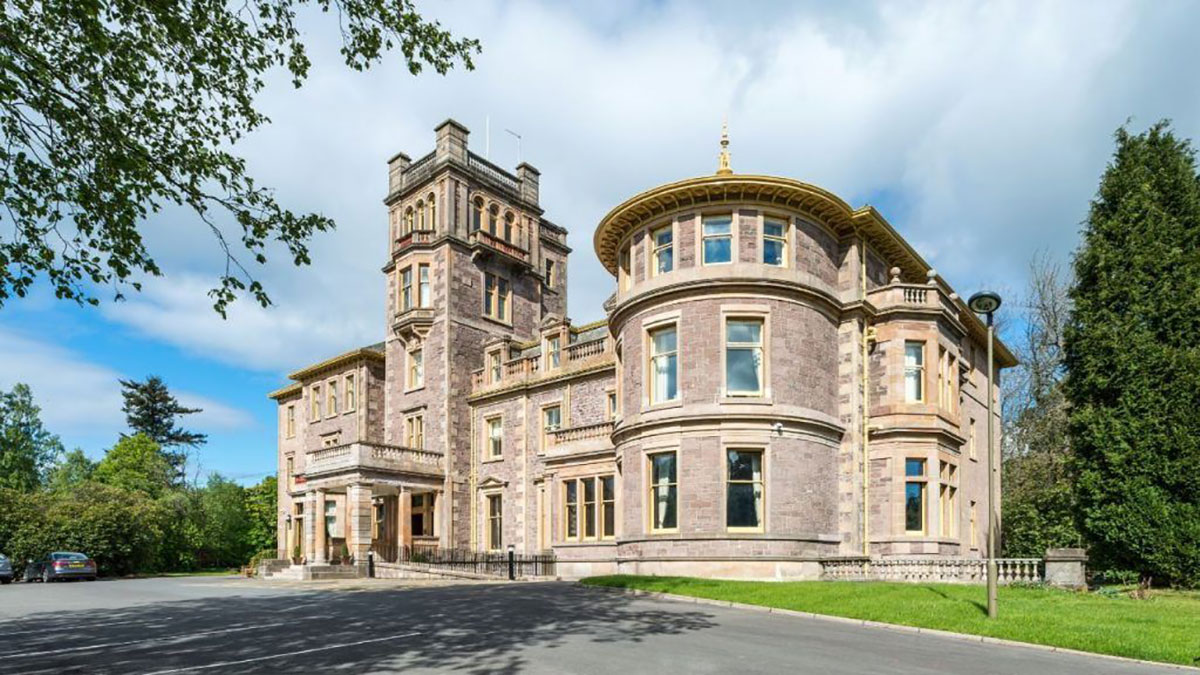
Get In Touch
Contact us today for a free initial consultation about your project

144 West George Street
Glasgow G2 2HG
T: 0141 258 3100 - E: admin@cpsarchitects.co.uk
Cookie Policy - Privacy Policy
© Copyright Convery Prenty Shields Architects Ltd | Website Design by Redwing Creative
