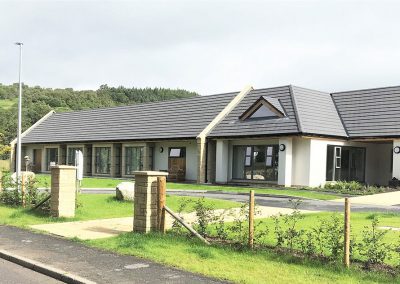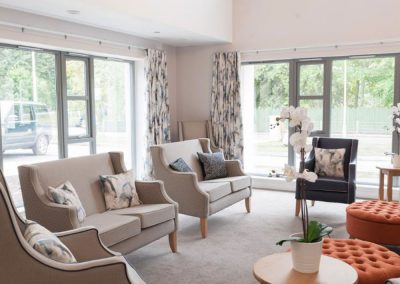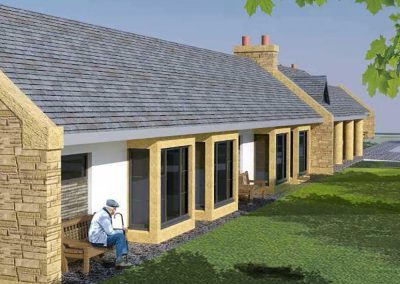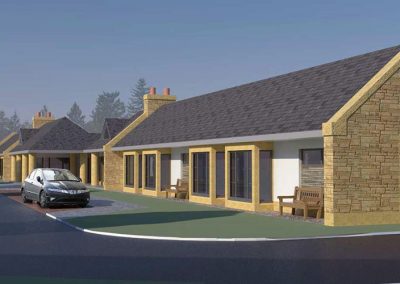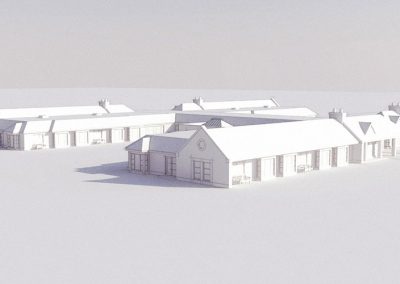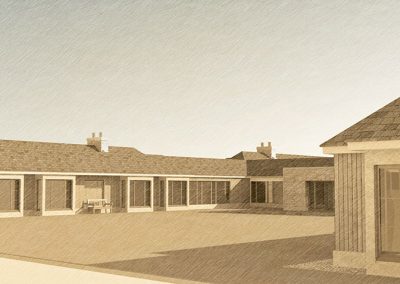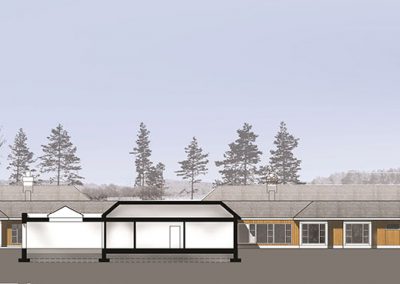Lynemore Care Home
Grantown
Lynemore Care Home is located within the Cairngorms National Park area and as such the design response required to be one of excellent quality. The design proposals comprise four, 10 bedded Small Group Living Units. This creates non-institutional homely environments and means that residents with specific needs can live and be cared for in appropriate accommodation with others of similar needs. Although the care home proposed is characterised by large areas of glazing typical of a modern facility the design approach takes inspiration from the traditional architecture in the area. Grantown on Spey is characterised by stone gable walls with raking parapets, chimney breasts, dressed stone bay windows and dormer windows. All these features are brought into the design proposals for the care home, not as pastiche, but as a modern interpretation of traditional features.
Role: Project Architect and Lead Consultant
Client: The Parklands Group
Status: Completed 2018
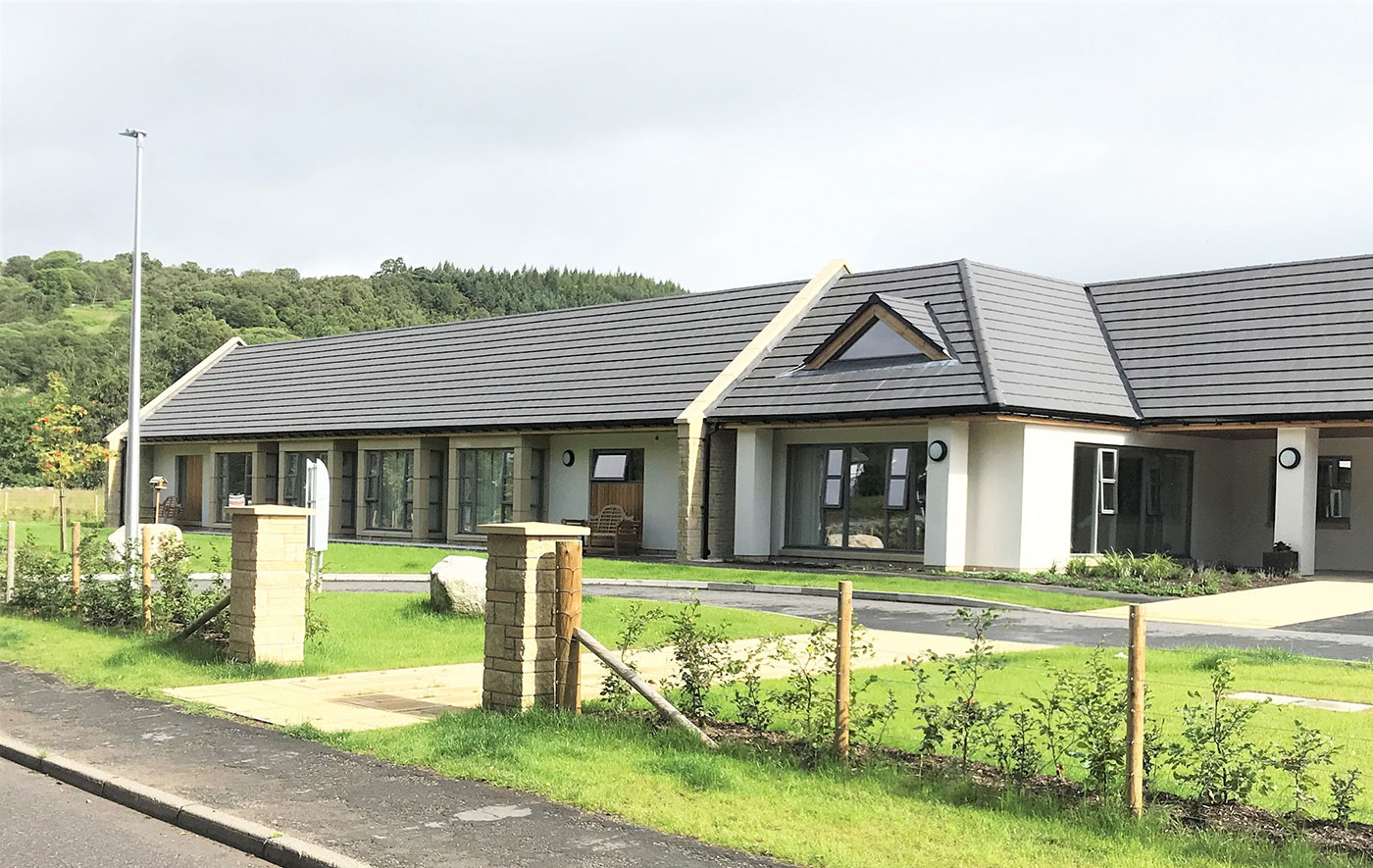
Get In Touch
Contact us today for a free initial consultation about your project

144 West George Street
Glasgow G2 2HG
T: 0141 258 3100 - E: admin@cpsarchitects.co.uk
Cookie Policy - Privacy Policy
© Copyright Convery Prenty Shields Architects Ltd | Website Design by Redwing Creative
