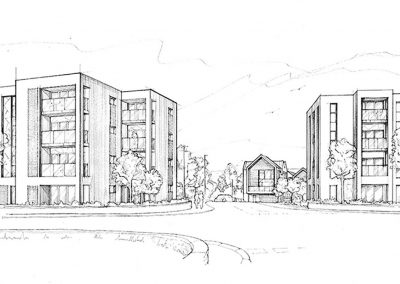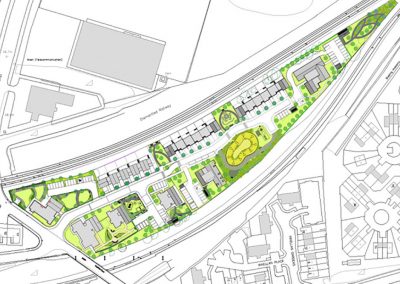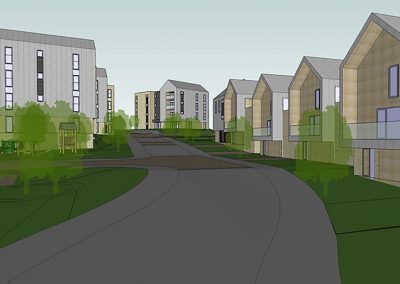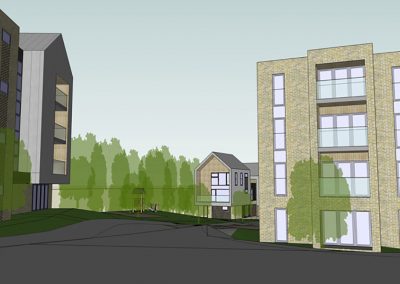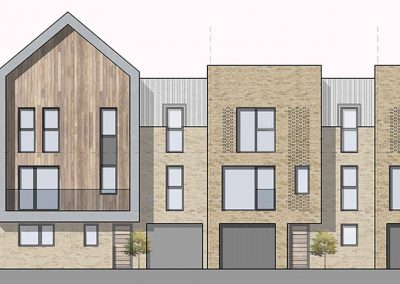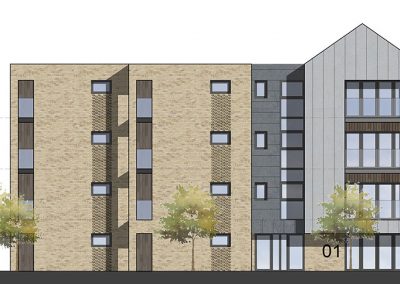Kelvindale Residential Development
Dawsholm Road, Glasgow
The Kelvindale Residential Development seeks to utilise an existing, vacant, brownfield site in the heart of Glasgow’s West End. Being undertaken in two phases of works, the complete development will provide 92 new dwellings; a mixture of terraced housing and flatted units; as well as adequate city parking and a mixture of public and private landscaped green space for resident enjoyment. The various constraints of the site provide an opportunity to create a prominent and modern neighbourhood and the provision of modern, efficient accommodation seeks to address the role architecture has to play in the global climate crisis.
Role: Project Architect
Client: Apsis Solutions Ltd
Status: Phase 1 – On site (Spring 2022), Phase 2 – Building Warrant Stage
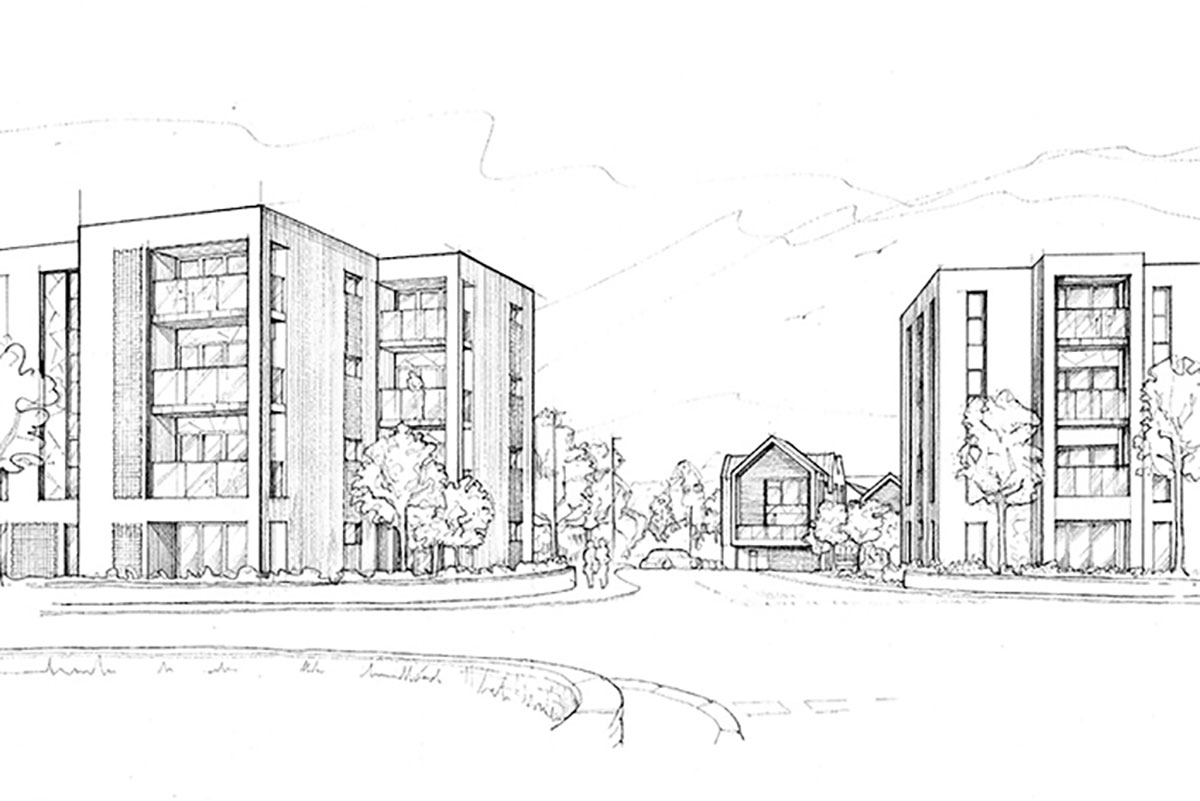
Get In Touch
Contact us today for a free initial consultation about your project

144 West George Street
Glasgow G2 2HG
T: 0141 258 3100 - E: admin@cpsarchitects.co.uk
Cookie Policy - Privacy Policy
© Copyright Convery Prenty Shields Architects Ltd | Website Design by Redwing Creative
