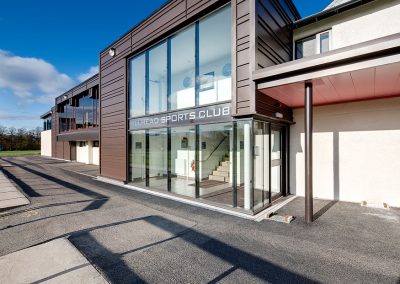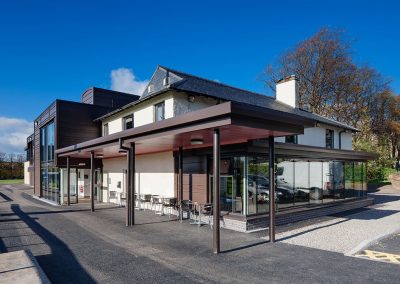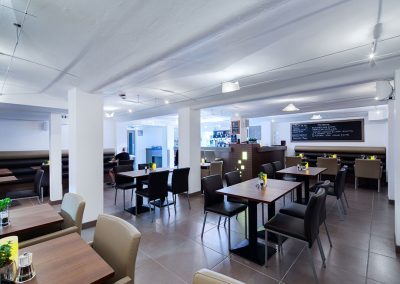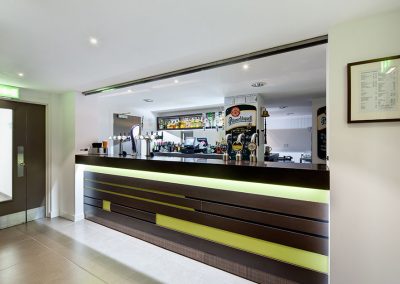Hillhead Sports Club
Glasgow
The renovation & extension of Hillhead Sports Club enhances the original 1924 Club House and later 1960’s extensions. New facilities include a ground floor café-bar, improved changing facilities, large gym and multi-function space.
These all provide much enhanced facilities, giving the Club a new lease of life. The character of the original Club House has been carefully retained, with the new additions providing a contrasting contemporary design solution. This includes a new entrance lobby with lift installation, enclosed by distinctive bronze coloured metal cladding and large areas of glazing.
The Sports Club forms part of a larger project which includes the re-planning of the adjacent sports pitches, demolition of an existing spectator stand, and the construction of a luxury residential development on part of the Sports Club grounds. This residential development was an enabling project to raise funds for the Club House renovation & extension, and we were instrumental in the extensive consultation process required to bring this project to fruition.
Role: Project Architect, Lead Consultant and Interior Designer
Client: Hillhead Sports Club
Status: Completed 2011
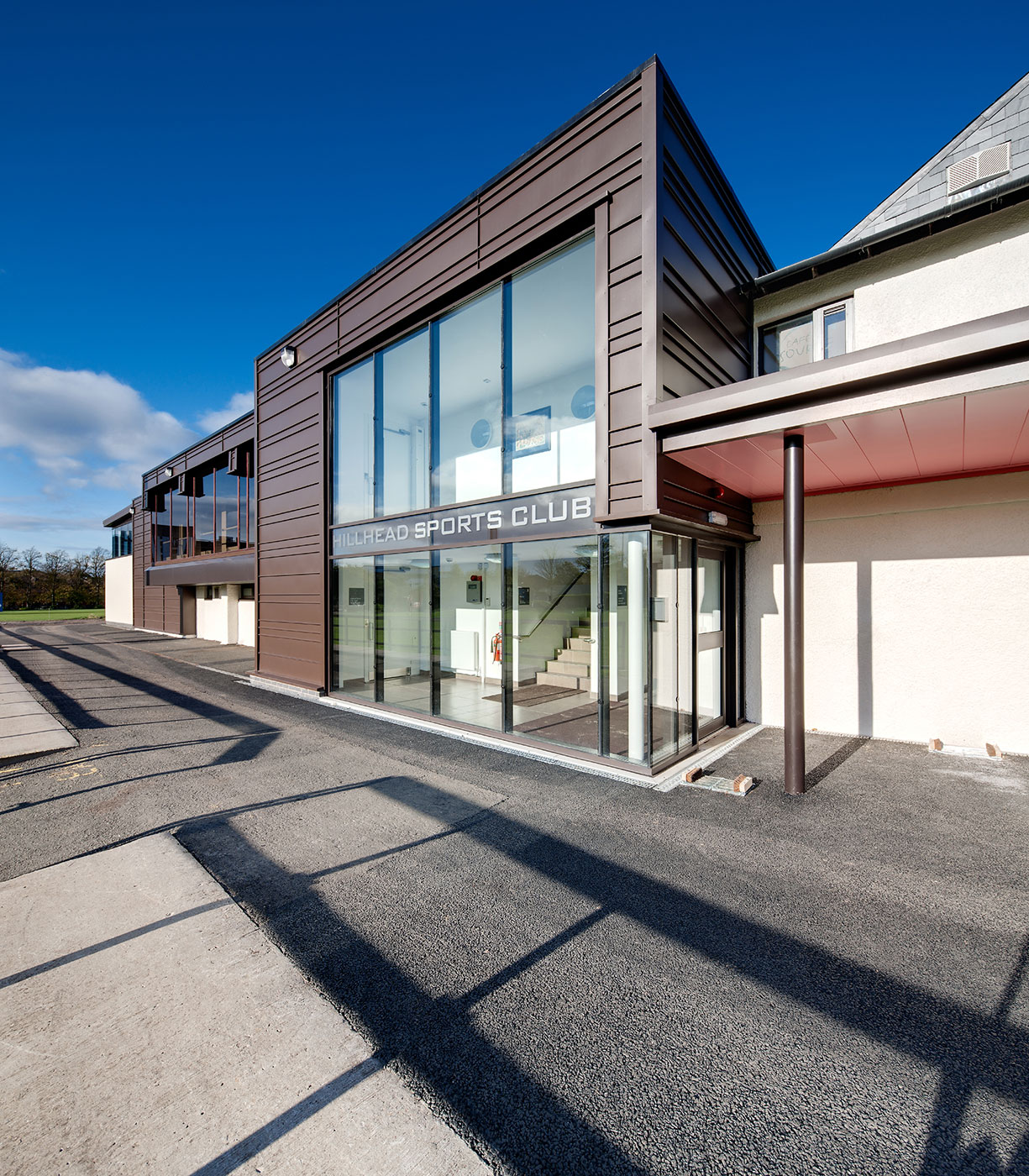
Get In Touch
Contact us today for a free initial consultation about your project

144 West George Street
Glasgow G2 2HG
T: 0141 258 3100 - E: admin@cpsarchitects.co.uk
Cookie Policy - Privacy Policy
© Copyright Convery Prenty Shields Architects Ltd | Website Design by Redwing Creative
