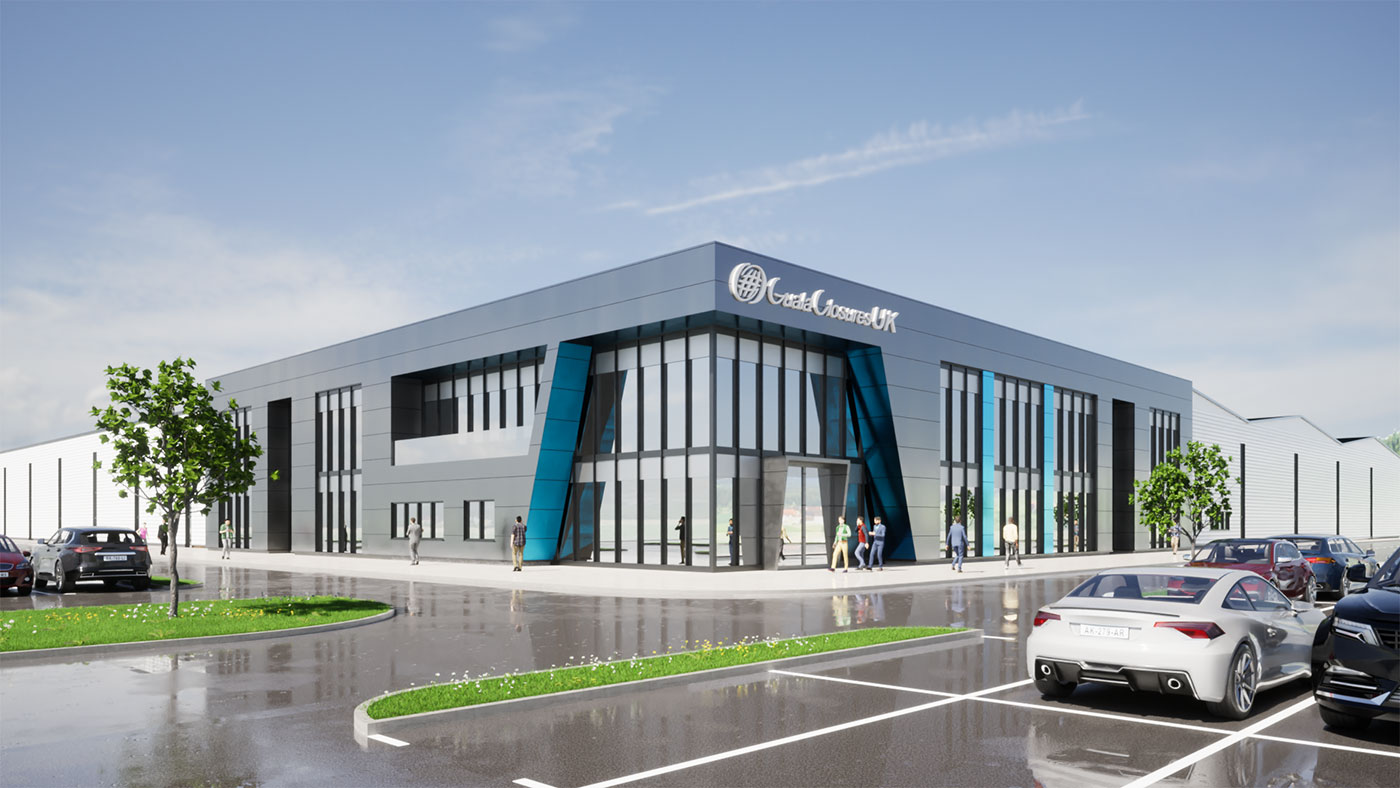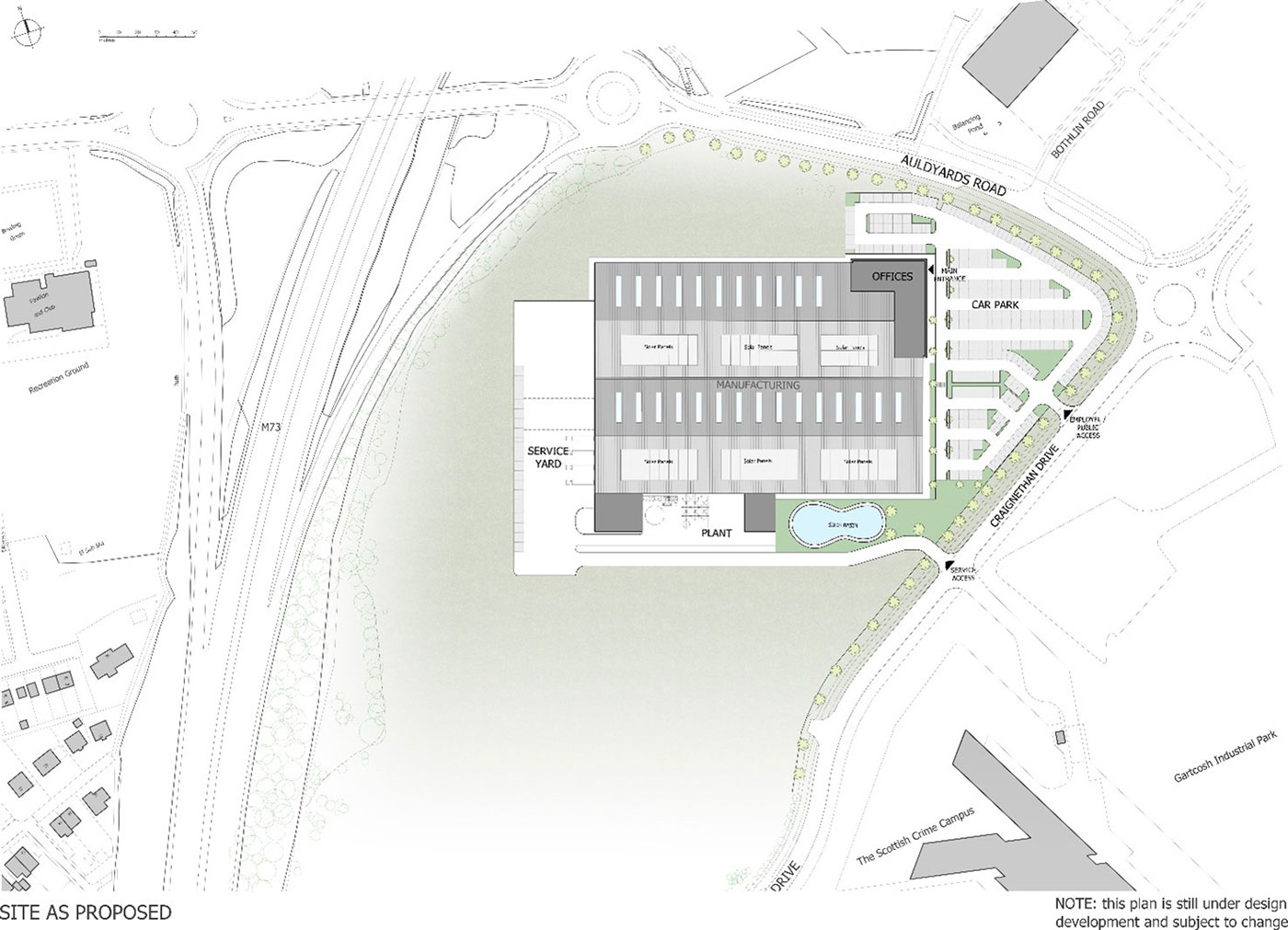Guala Closures Manufacturing Facility
This state of the art manufacturing facility will predominantly be single storey with a low pitched roof and feature corner offices. The building facade will be clad in metal panels, with specific feature windows and corners designed to create a distinctive architectural aesthetic.
In designing the building, Guala Closures UK and the project design team are committed to ensuring that carbon emissions are minimised during the construction process and while the building is in use. As such, modern and energy efficient building materials will be used alongside renewable energy sources to ensure that sustainability and green technologies are included in the design.
At present the site lies vacant, following the closure of the steelworks in 1986 and its subsequent demolition. Since then, remedial works have taken place on site to remove contaminants and create a level platform for future development.
Role: Project Architect
Client: Guala Closures UK
Status: On Site


Get In Touch
Contact us today for a free initial consultation about your project

144 West George Street
Glasgow G2 2HG
T: 0141 258 3100 - E: admin@cpsarchitects.co.uk
Cookie Policy - Privacy Policy
© Copyright Convery Prenty Shields Architects Ltd | Website Design by Redwing Creative