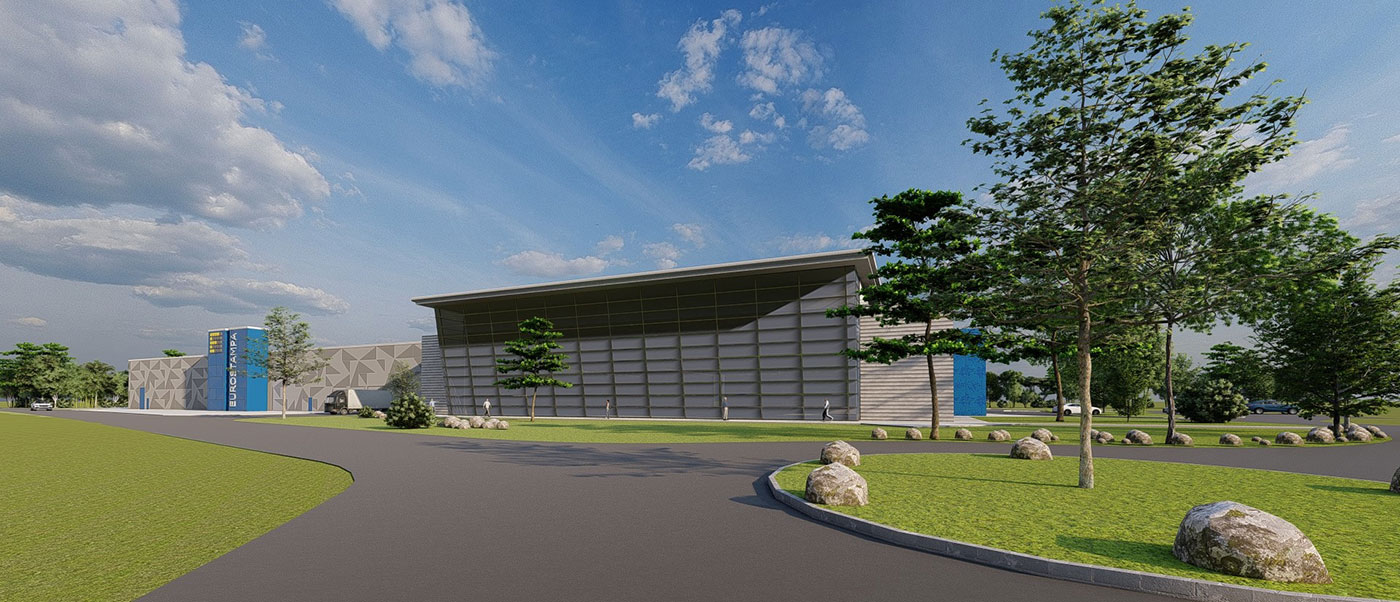Eurostampa UK Specialist Printing Facility
Cumbernauld, Glasgow
The proposed scheme is for a new specialised printing facility, utilising an existing commercial property alongside a new large extension to said property, with associated landscaping, parking and access. The site was previously used by Scottish and Southern Energy as a call centre and office facility.
The proposal seeks to combine two elevational languages:- that of a state-of-the-art production facility (the extension), alongside a contemporary head office and area to showcase their production capabilities (existing building) to clients. This is a reflection of the twin nature of the building as a flagship corporate headquarters but also as our clients main production facility in Scotland.
Building design: Commercial aesthetic with contemporary twist to reflect our client’s ethos of being a forward thinking modern company. The simple detailing along with clean angular lines of the extension reflect and harmonise with the existing glazed façade and ‘fins’, with the blue ‘towers’ bringing a visual balance between the old and new. The two tone grey panelling brings a welcome variation to the North elevation, allowing it to stand alongside the existing glazed façade with purpose rather than being overshadowed.
Role: Project Architect / Project Manager / Principal Designer
Client: Gilmour and Dean Eurostampa Ltd
Status: On Site

Get In Touch
Contact us today for a free initial consultation about your project

144 West George Street
Glasgow G2 2HG
T: 0141 258 3100 - E: admin@cpsarchitects.co.uk
Cookie Policy - Privacy Policy
© Copyright Convery Prenty Shields Architects Ltd | Website Design by Redwing Creative