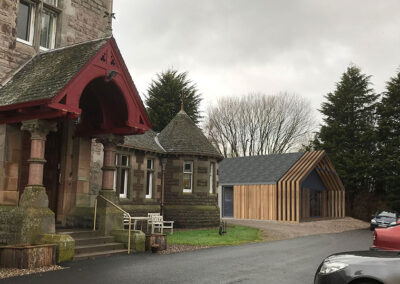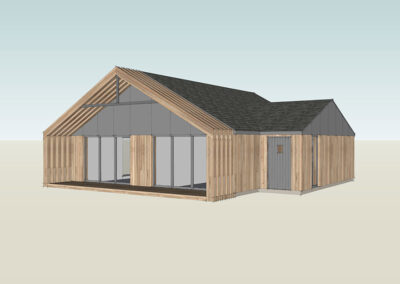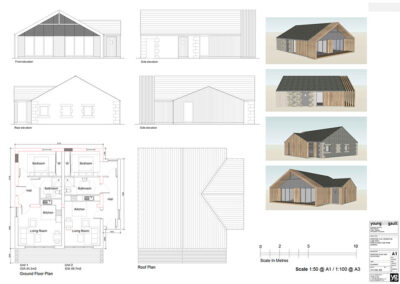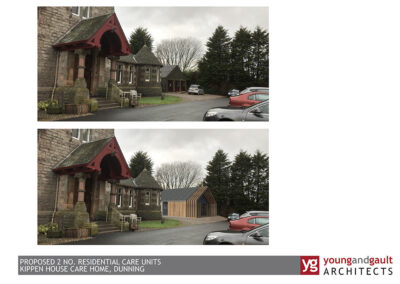St Philips Care Supported Living
Kippen House, Perthshire
This is a sensitive design proposal to convert and extend an existing outbuilding immediately adjacent to the Category B-Listed Kippen House to create two supported living residential units. An elongation of the existing pitched roof building form is used to create a simple but effective contemporary design. The open pitched ‘portal timber frame’ feature to the front gives the building unique character and provides a degree of privacy as well as framing the views to the extensive grounds and wider landscape beyond. Access to the two units from the side elevations maximises the opportunity for generous glazing and enhanced views from the main living spaces. External materials comprise natural stone, slate roofing and timber weatherboarding. The intention is to create a sensitive design solution that makes a positive contribution to the setting of the adjacent listed building.
Role: Project Architect
Client: St. Philips Care Group
Status: Concept Design / Planning
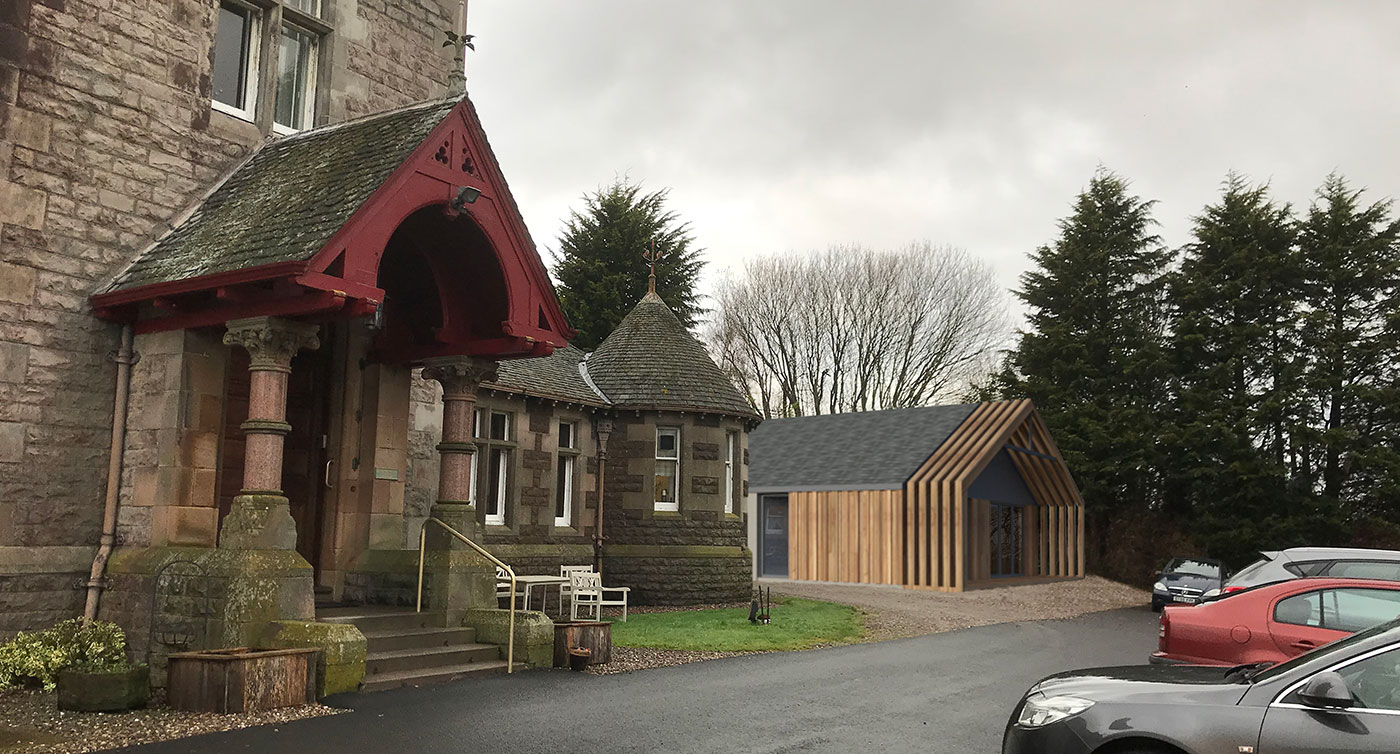
Get In Touch
Contact us today for a free initial consultation about your project

144 West George Street
Glasgow G2 2HG
T: 0141 258 3100 - E: admin@cpsarchitects.co.uk
Cookie Policy - Privacy Policy
© Copyright Convery Prenty Shields Architects Ltd | Website Design by Redwing Creative
