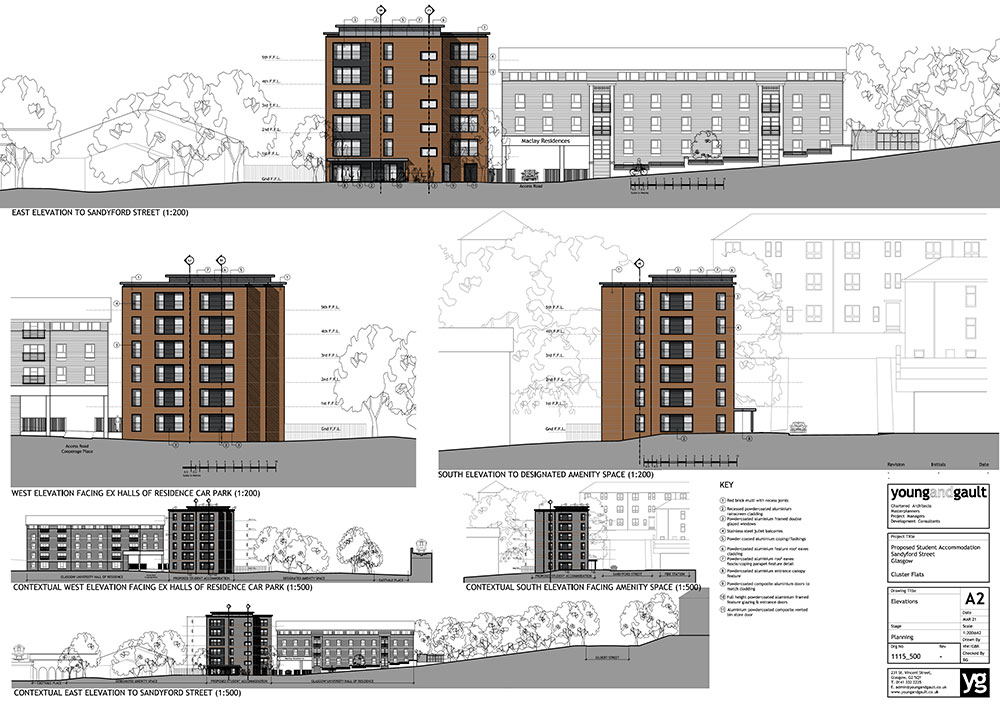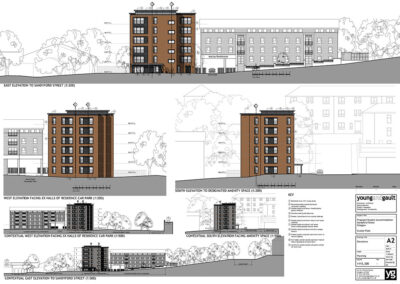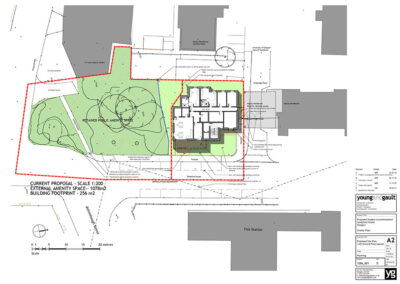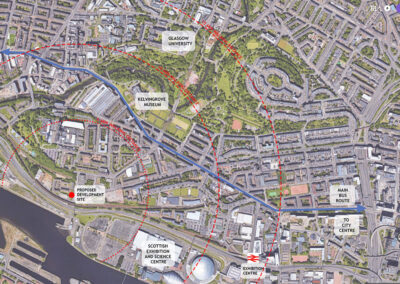Sandyford Street
Glasgow
The development site is within an area of Glasgow that has seen significant changes over the past twenty years. The Kelvinhaugh/Finnieston area has changed from a declining industrial area to an emerging residential neighbourhood with numerous newbuild developments and a thriving café-bar & restaurant scene on nearby Argyle Street.
This design proposal is an opportunity to complete the urban block at the end of Sandyford Street with a development that integrates with the existing adjacent Glasgow University student residences.
The elevation aesthetic has been developed using facing brick as the primary material providing ‘tenemental’ solidity of appearance and integrating well with the adjacent block. Combined with aluminium rainscreen cladding the overall appearance is contemporary with a restricted palette of materials.
Role: Project Architect
Client: NRN Ltd
Status: Full Planning Approval (2019)

Get In Touch
Contact us today for a free initial consultation about your project

144 West George Street
Glasgow G2 2HG
T: 0141 258 3100 - E: admin@cpsarchitects.co.uk
Cookie Policy - Privacy Policy
© Copyright Convery Prenty Shields Architects Ltd | Website Design by Redwing Creative



