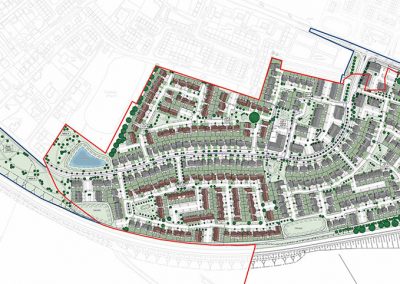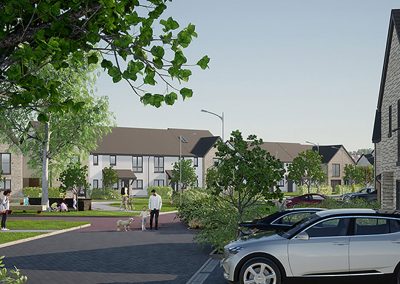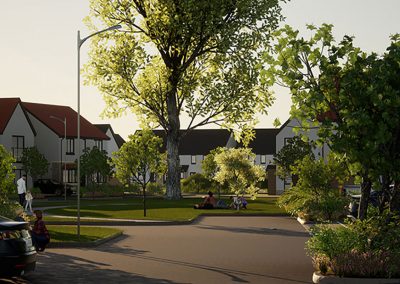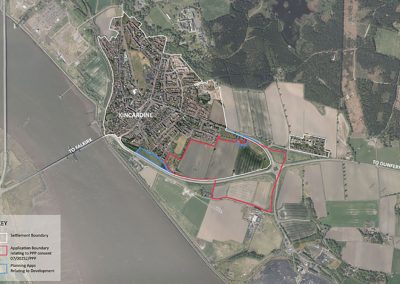Kincardine Residential Masterplan
Kincardine, Fife
Located East of Kincardine and following on from our rezoning work in 2014 we submitted detailed Planning application in December 2020 for 720 private and affordable homes plus community centre incorporating:
- A robust and safe road/street network following the principles of ‘designing streets’ to create an attractive and shared streetscape.
- Several shared green spaces and parks linked with paths and identifiable routes.
- Detailed design of bespoke house types which meet the varying needs of modern living, with properties ranging from 2 – 5 bedrooms.
- Significant SUDS design and ground reprofiling works. A new local centre to act as a community focal point and place to shop.
- A large new community park providing green links between the existing town and the site.
- Good pedestrian and cycle links to existing routes within Kincardine.
Role: Project Architect & Lead Consultant
Client: Kex Holdings Ltd
Status: Detailed Planning (under consideration)
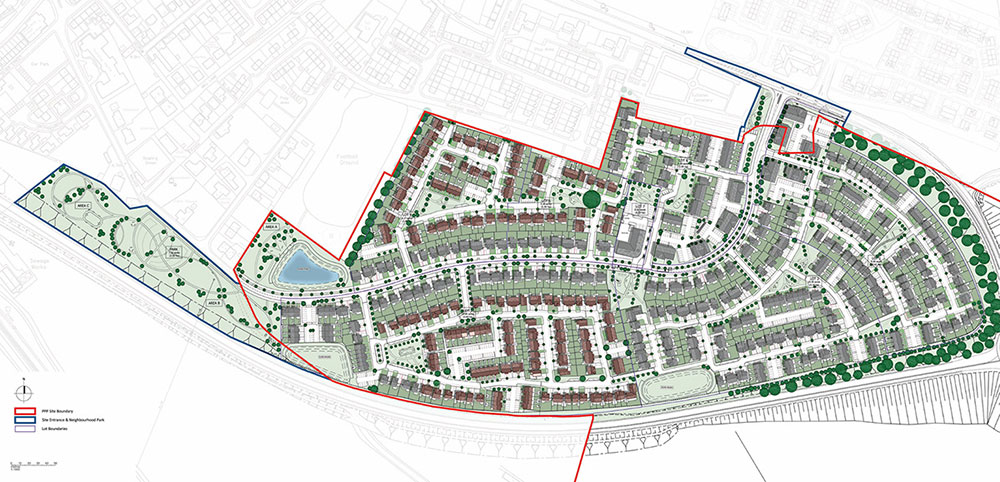
Get In Touch
Contact us today for a free initial consultation about your project

144 West George Street
Glasgow G2 2HG
T: 0141 258 3100 - E: admin@cpsarchitects.co.uk
Cookie Policy - Privacy Policy
© Copyright Convery Prenty Shields Architects Ltd | Website Design by Redwing Creative
