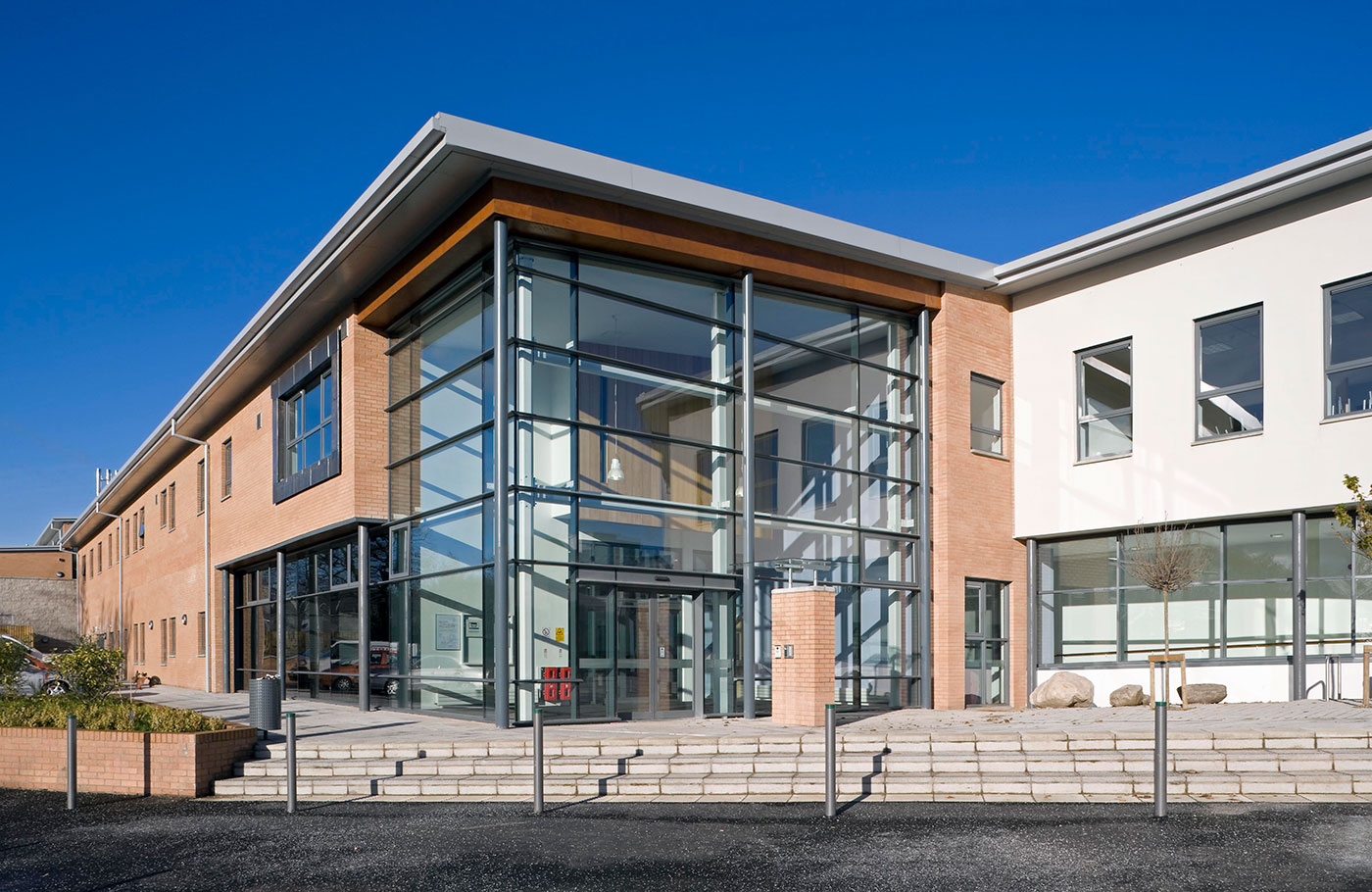Gartnavel Royal Hospital
Glasgow
This project won the Best Healthcare Design Award at the prestigious NHS Health Facilities Scotland Award Ceremony 2008. It also received a High Commendation in the Best Mental Health Design category at the 2008 Building Better Healthcare Awards. Our Practice prepared the Public Sector Comparator design, upon which the successful bid was based, and we were retained throughout as Technical Advisers to the Client.
The hospital has 117 inpatient beds in six separate wards including three adult wards, two elderly wards and one intensive psychiatric care unit. The design of the hospital was created around a ‘hub and spoke’ model with all administrative, therapy and counselling services located in a two storey central hub, while single storey adult and elderly wards extend in ‘spokes’ from either side of the hub. Ward layouts were designed with the ‘new model of care’ as the driving force and feature extra wide corridors with clerestory lighting, informal meeting /seating areas and extensive use of glazing at key points within the ward to connect with the external landscaped spaces.
Role: Project Architect (Public Sector Comparator Design) & Technical Advisor
Client: Greater Glasgow & Clyde NHS Trust
Status: Completed

Get In Touch
Contact us today for a free initial consultation about your project

144 West George Street
Glasgow G2 2HG
T: 0141 258 3100 - E: admin@cpsarchitects.co.uk
Cookie Policy - Privacy Policy
© Copyright Convery Prenty Shields Architects Ltd | Website Design by Redwing Creative