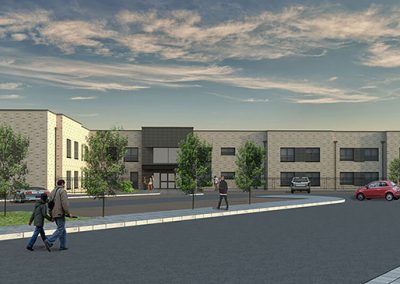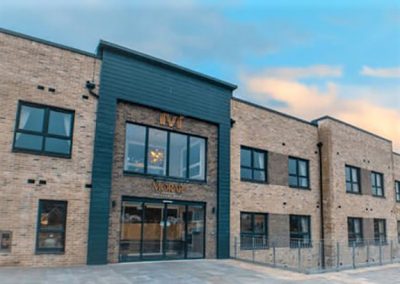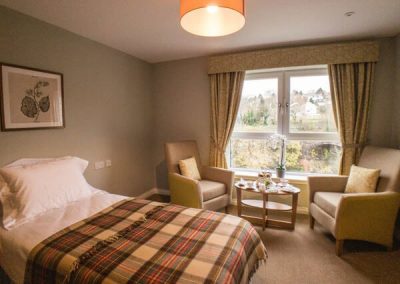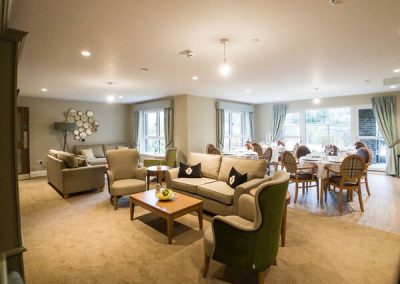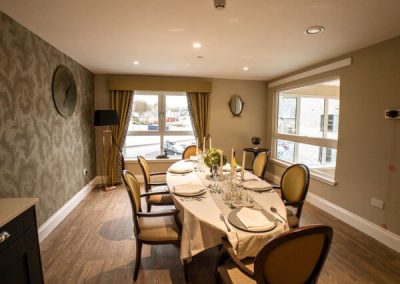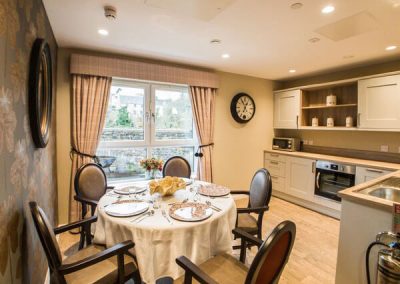Bridge of Weir Care Home
Renfrewshire
This 3-storey split level 74 bed care home is located on the banks of the River Gryffe in the centre of Bridge of Weir. The site use was a former industrial mill, car showroom & petrol station. The design transforms what was an unattractive collection of commercial buildings with a state of the art residential care facility. With the principle entrance at the mid-level the building design responds to the challenging river valley topography and sits comfortably within its context. It has a bold contemporary aesthetic and takes advantage of the open aspect views to the river and former railway viaduct. The residents enjoy a variety of facilities complemented by a very attractive interior design.
Role: Project Architect, Principal Designer and Lead Consultant
Client: Simply Develop (UK) Ltd
Status: Completed 2020
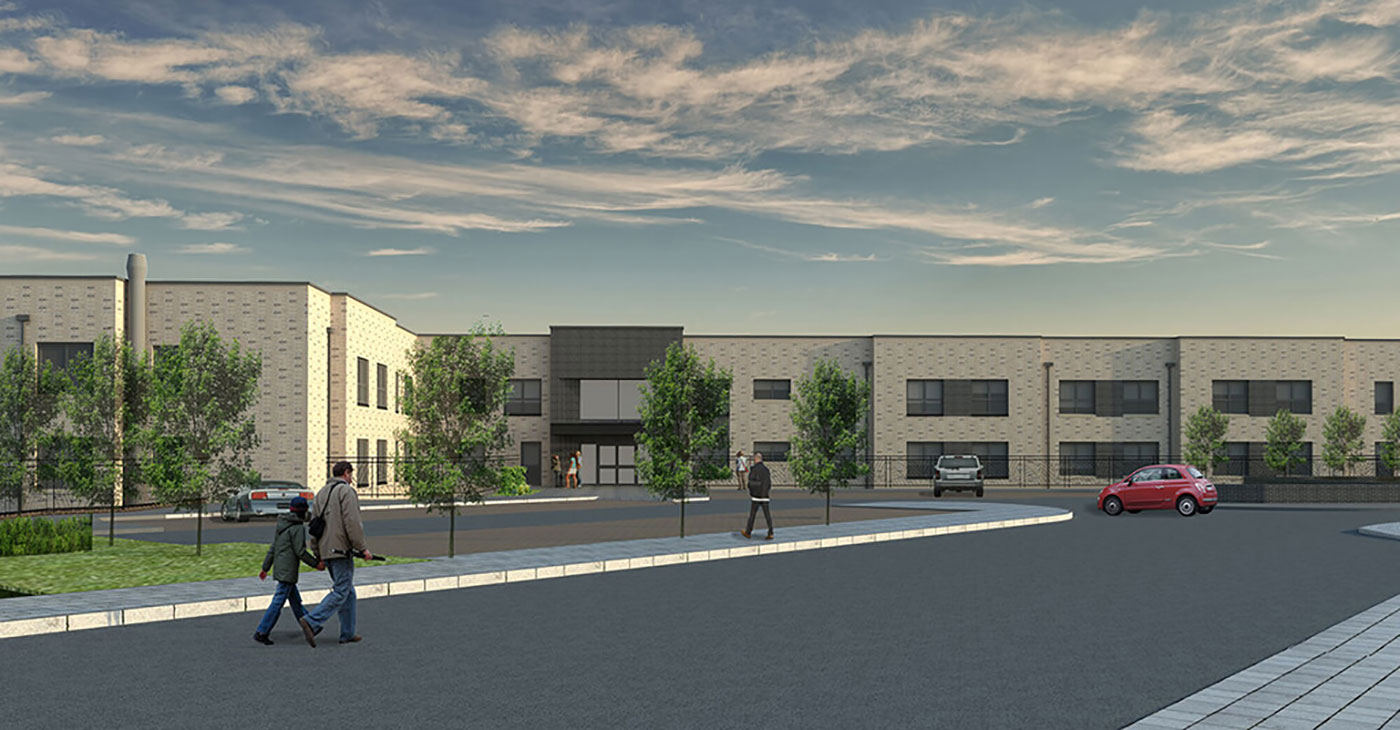
Get In Touch
Contact us today for a free initial consultation about your project

144 West George Street
Glasgow G2 2HG
T: 0141 258 3100 - E: admin@cpsarchitects.co.uk
Cookie Policy - Privacy Policy
© Copyright Convery Prenty Shields Architects Ltd | Website Design by Redwing Creative
